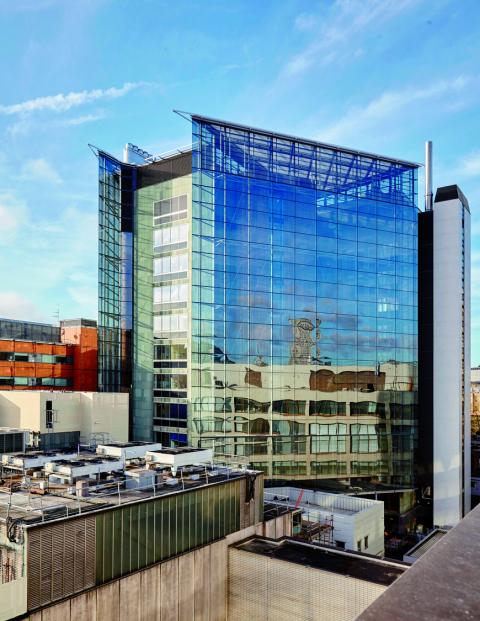Revamped hospital wing is new landmark on south London skyline
Thursday 21 January 2016

East Wing at St Thomas’ Hospital has been a feature of the London skyline since it first opened to patients in 1966 and now the 13-storey tower has been given a new lease of life following an extensive revamp.
Successful completion of the redevelopment was celebrated at an event held at St Thomas’ last night (Wednesday 20 January).
Portions of the building have been overclad in a new glazed façade that has both weatherproofed the building and improved its energy efficiency.
A key benefit is the addition of two new lifts for critically ill patients who need to be transferred from the hospital’s A&E department to the intensive care units and inpatient wards in East Wing.
The interior of the building now includes two airy and light glass atria, which contain eye-catching artwork to improve the hospital environment for patients, visitors and staff.
The challenge of the East Wing project was to carry out the work with minimal disruption while clinical services, which include two intensive care units and 200 inpatient beds, continued to function as part of a busy city hospital.
The art installation – Aquatic Flora I & II by Tsai & Yoshikawa – was chosen by the public and has been funded by Guy’s and St Thomas’ Charity. It features two large, nine-storey high vertical botanical forms which are artistic alternatives to the fish tanks commonly found in hospital waiting rooms.
The East Wing project was managed by Essentia – Guy’s and St Thomas’ in-house infrastructure provider – and delivered by a team including lead building contractor ISG, architects Hopkins Architects, engineering consultants Arup, and project managers Mace.
Steve McGuire, Director of Essentia at Guy’s and St Thomas’, says: “East Wing is home to some of the most important clinical services at St Thomas’, caring for some of our sickest patients.
“The rationale for the East Wing project was simple – the building was leaking, it wasn’t energy efficient, and the lifts to take patients from A&E to intensive care and wards were not fit for purpose, and so a complete overhaul was needed.
“Improving our infrastructure without disrupting patient care is a key priority and we are very proud that the East Wing project was completed without cancelling any appointments or treatment.”
Stuart Deverill, ISG’s Southern Regional Managing Director, comments: “This complex and logistically challenging project has been a triumph of careful planning and considerate execution.
“Strong partnerships have been integral to the delivery of the East Wing scheme and we are delighted to have led the construction on this transformational project for the Trust.”
Michael Taylor, Senior Partner at Hopkins Architects, adds: “Although it was in a bad state of repair when we started the project, nonetheless the original T-shaped East Wing building was clad with high quality materials – slate, stainless steel, hardwood and ceramic tiles.
“We elected to carefully refurbish these, rather than replace them, and to provide protection from the elements with a new outer skin of glass which we pulled away from the façade to create two new triangular atria.
“Extending the life of the building like this was much more sustainable than a new build and it allowed continued use of the wards, which was of utmost importance to the Trust on this tight urban site.”
Patricia Johnstone, Director and UKMEA board member at Arup, says: “Arup’s challenge was to help develop a cost-effective, buildable design for a highly complex and constrained site. We needed to thoroughly renew the exterior of East Wing without disrupting the building’s intensive care units and wards.
“Arup’s team of building, façade, geotechnical and fire engineers are proud to have contributed to the creation of a better functioning and more attractive East Wing – one that clearly offers an improved environment for patients and staff.”
Lynne Tyas, Project Director at Mace, comments: “With more than 50 significant stakeholders, communication was always one of the key challenges. Extensive dialogue and surveys, including for noise and disruption, during the pre-construction stage were critical to ensuring there was minimal disruption during construction.
“The strategies developed and widely shared with the clinical teams instilled confidence that their needs had been understood and accommodated. This proved to be the cornerstone of the project.”
Peter Hewitt, Chief Executive of Guy’s and St Thomas’ Charity, says: “As a charity which supports innovation, we back creative ideas that make a difference to people’s health.
“The stunning artworks by Tsai & Yoshikawa fall firmly in that category. They were selected following overwhelmingly positive feedback from patients and staff. They exemplify the Trust’s and our belief in the arts as a powerful way to improve health and wellbeing.”
The artists, Hsiao-Chi Tsai and Kimiya Yoshikawa, say: “With Aquatic Flora I & II we wanted to provide a chance for therapeutic observation by evoking the effect of underwater plants that sway relaxingly. We hope the energizing colour scheme of the artwork creates a dynamic and cheerful atmosphere, and that patients, visitors and staff enjoy the pieces.”
Last updated: March 2022
Contact us
Media enquiries
Phone: 020 7188 5577
Email: [email protected]